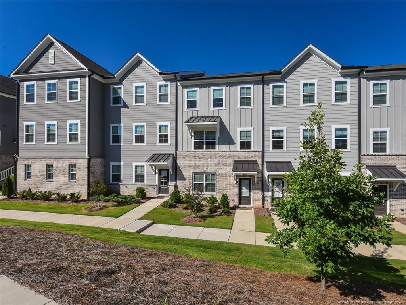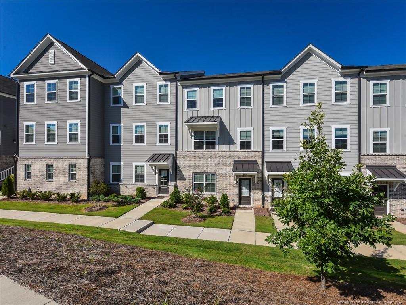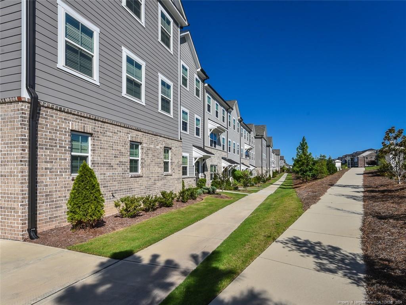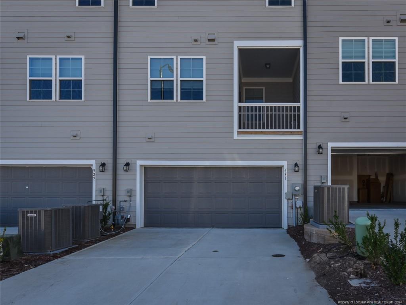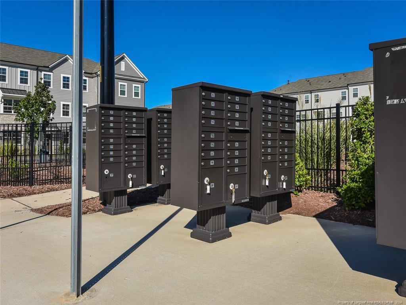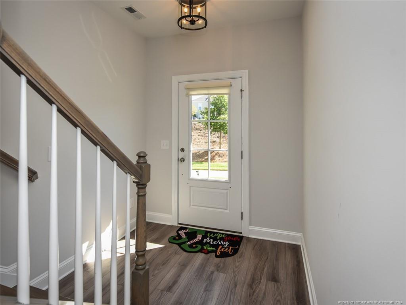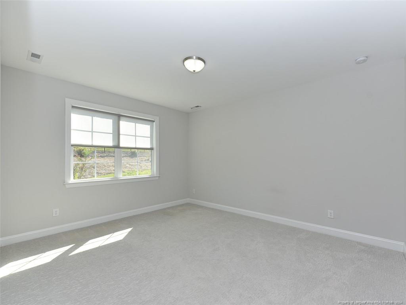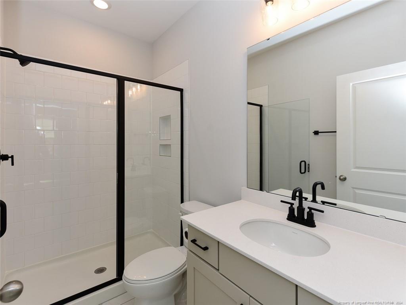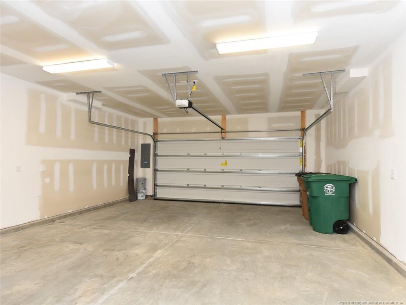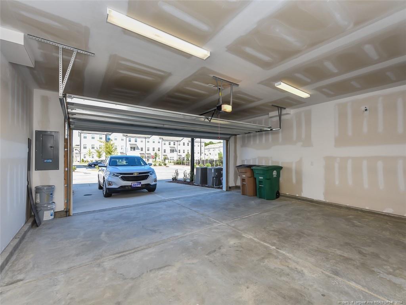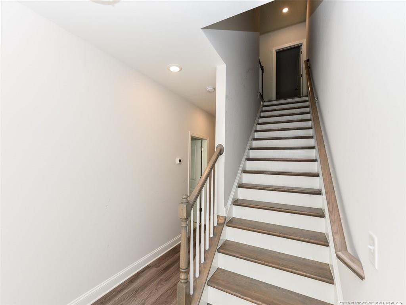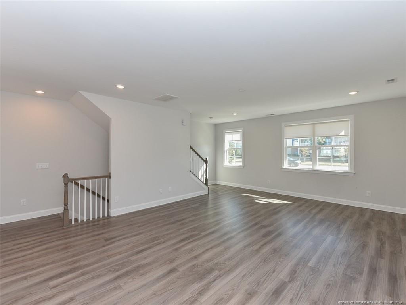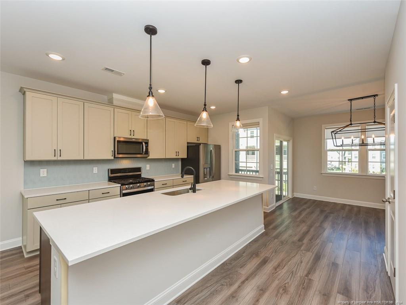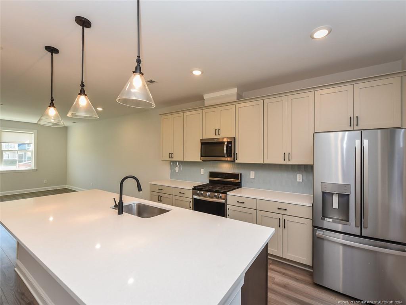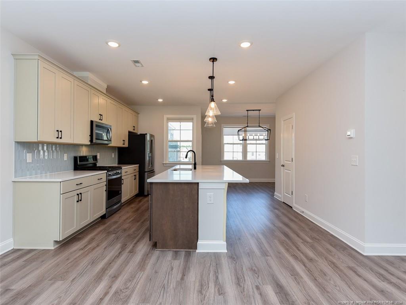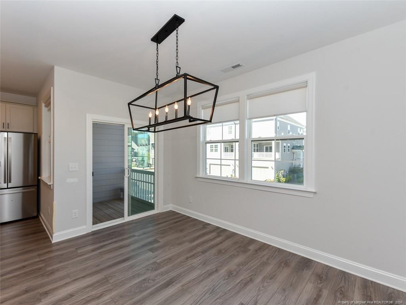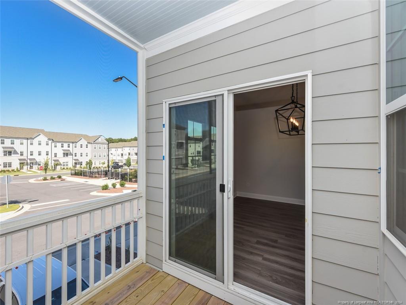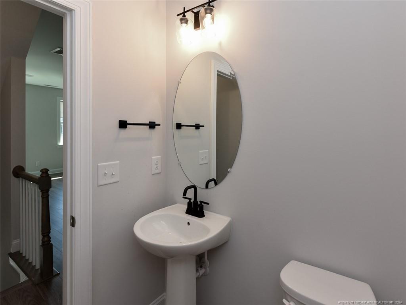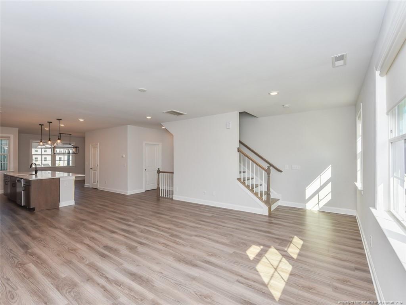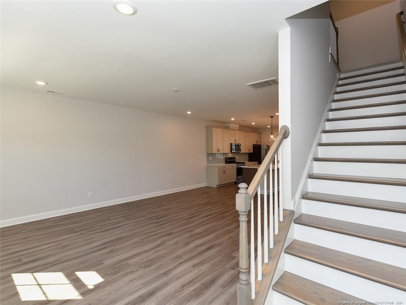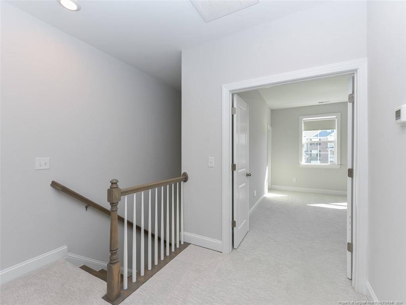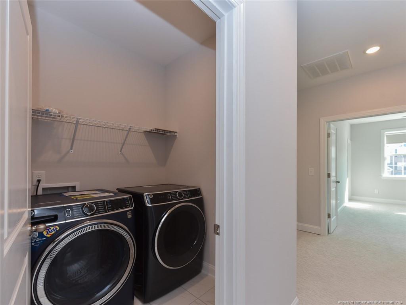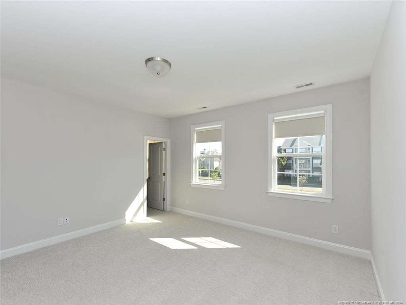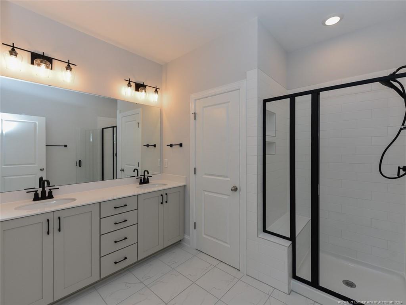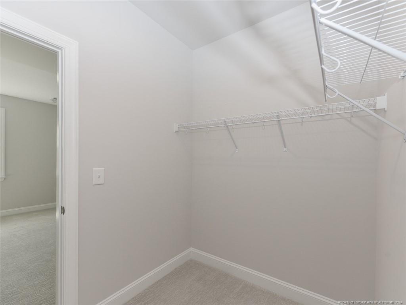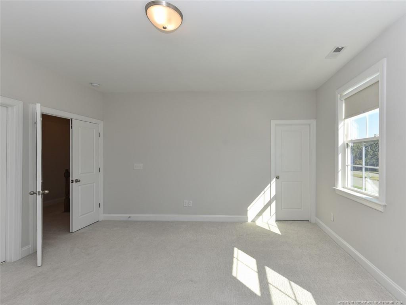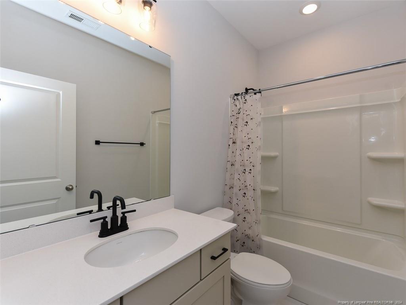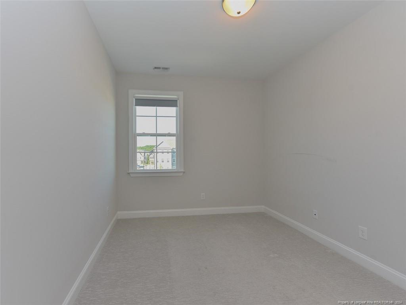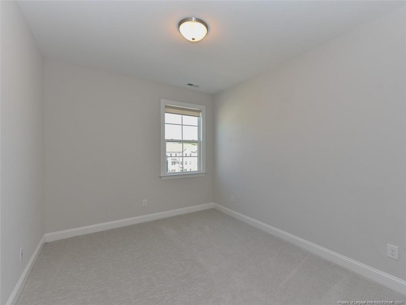531 Bistre Drive, Cary, NC 27519
Date Listed: 01/15/24
| CLASS: | Townhouse Rentals |
| NEIGHBORHOOD: | SAVAAN |
| MLS# | 718370 |
| BEDROOMS: | 4 |
| FULL BATHS: | 3 |
| HALF BATHS: | 1 |
| PROPERTY SIZE (SQ. FT.): | 2,201-2400 |
| COUNTY: | Wake |
| YEAR BUILT: | 2022 |
Get answers from Lisa Casey
Take this listing along with you
Choose a time to go see it
Description
Luxury townhome in desirable Savaan community situated in central West Cary location very convenient to RTP, RDU, shopping, restaurants+. 4beds, 3.5 baths, 2 car garage. Open living with Chef's Kitchen, large island, quartz counters, stainless appliances, gas range. Large master suite with walk-in closet. Lower level w/guest suite boasting full bath & garage entry. Washer, dryer, refrigerator included. No pets, no section 8 New Apple Campus location nearby. Wegman's, Food Lion, Walmart are also close. Swimming Pool, fitness walking trail, & children's play area are included for tenant use. See agent remarks for application and instructions
Details
Location- Sub Division Name: SAVAAN
- City: Cary
- County Or Parish: Wake
- State Or Province: NC
- Postal Code: 27519
- lmlsid: 718370
- List Price: $2,600
- Property Type: Rental
- Property Sub Type: Townhouse
- Year Built: 2022
- Association YNV: Yes
- Pets Allowed: No
- Middle School: Wake - Alston Ridge
- High School: Wake - Green Hope
- Interior Features: Ceiling Fan(s), Laundry-Inside Home, Quartz Countertops, Smoke Alarm(s), Unfurnished, Walk In Shower, Walk-In Closet, Kitchen, Laundry, Master Bath, Master BR
- Living Area Range: 2201-2400
- Flooring: Hardwood, Tile, Vinyl
- Appliances: Dryer, Range-Gas, Refrigerator, Washer
- Fireplace YN: 0
- Fireplace Features: None
- Heating: Central Electric A/C, Forced Warm Air-Gas
- Architectural Style: 3 Stories
- Construction Materials: Brick Veneer, Fiber Cement
- Exterior Amenities: Paved Street, Pool - Community
- Exterior Features: Covered Deck
- Rooms Total: 7
- Bedrooms Total: 4
- Bathrooms Full: 3
- Bathrooms Half: 1
- Basement: None, Slab Foundation
- Furnished: Unfurnished
- Garages: 2.00
- Garage Spaces: 1
- Topography: Level
- Lot Size Acres Range: Less than .25 Acre
- Lot Size Area: 0.0000
- Electric Source: Duke Progress Energy
- Gas: Dominion Energy
- Sewer: City
- Water Source: Cary
- Terms: 12 months or more
- Transaction Type: Lease
Data for this listing last updated: April 29, 2024, 5:56 a.m.


